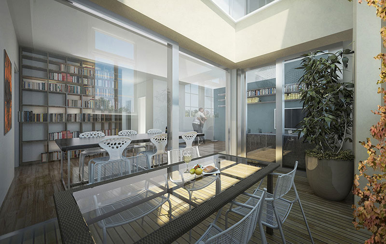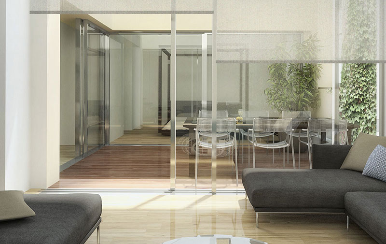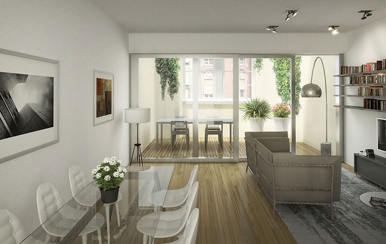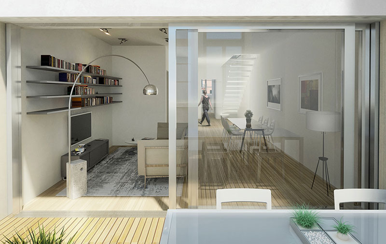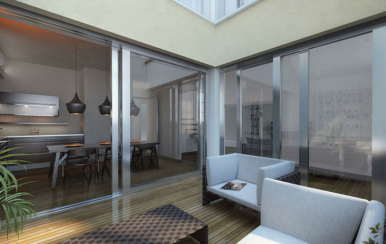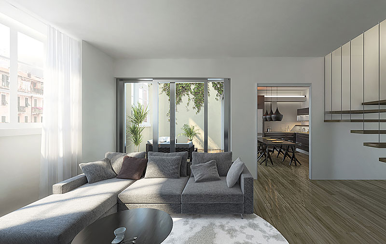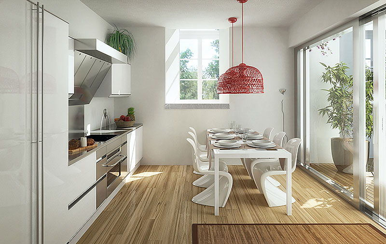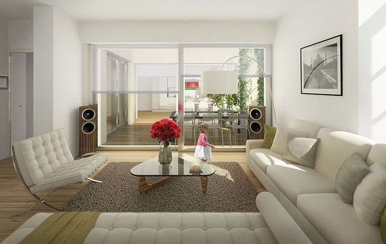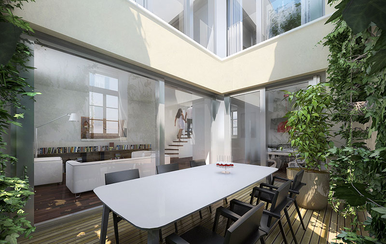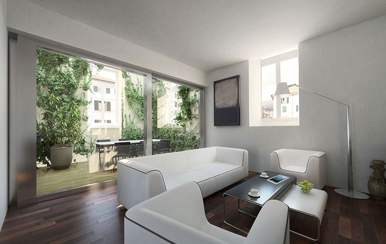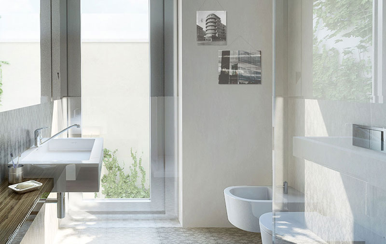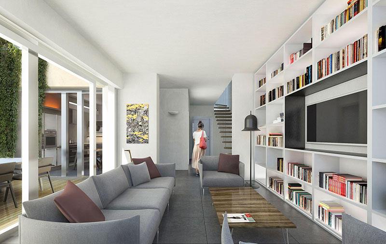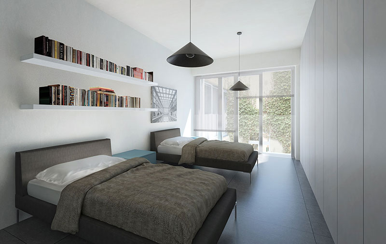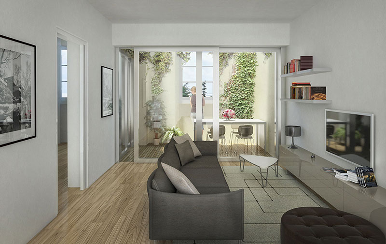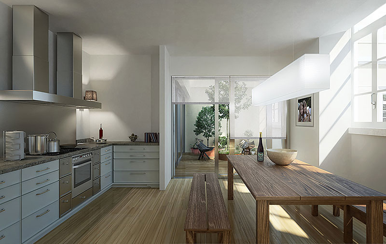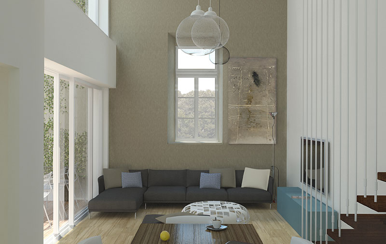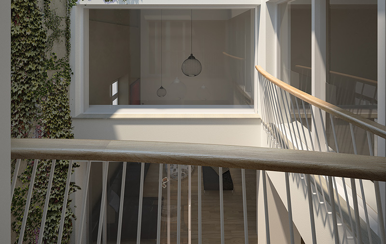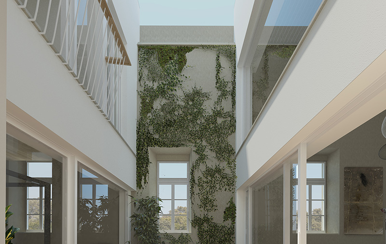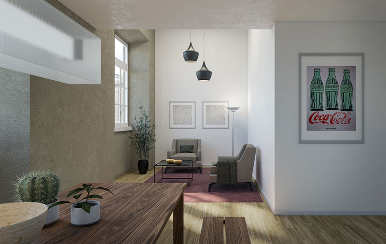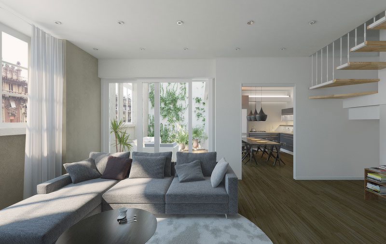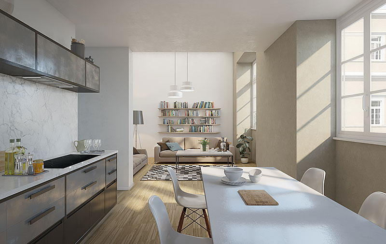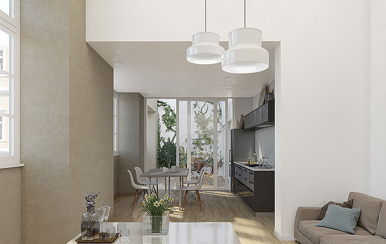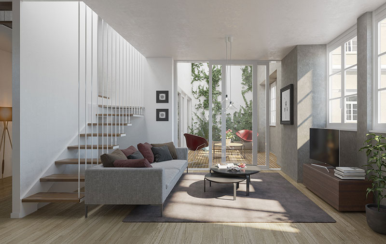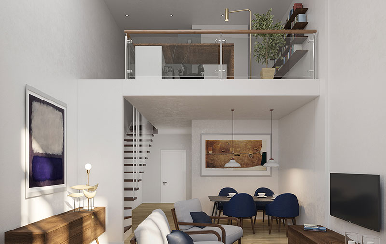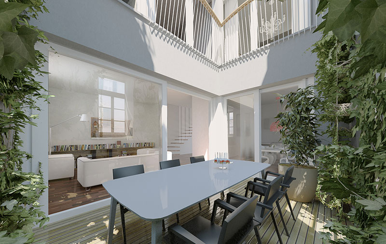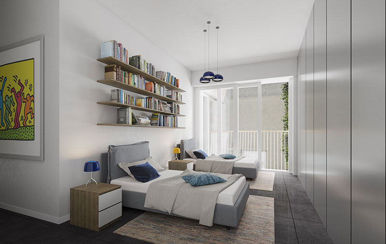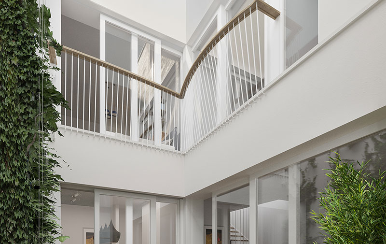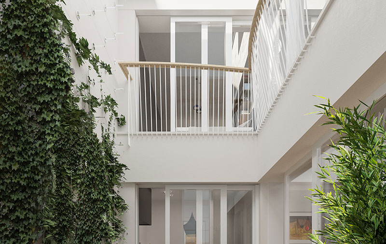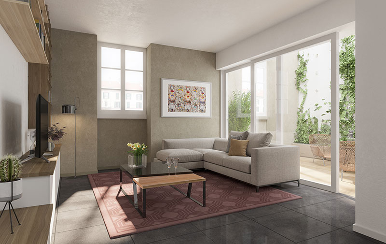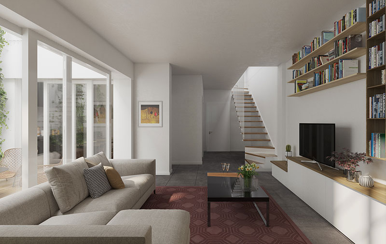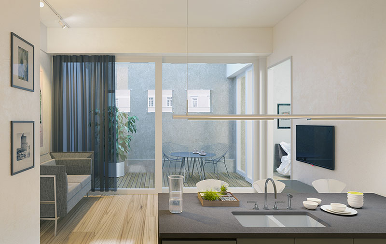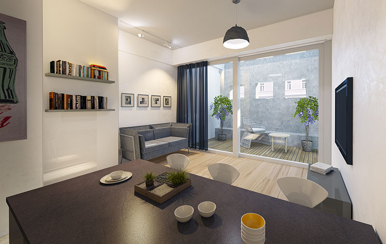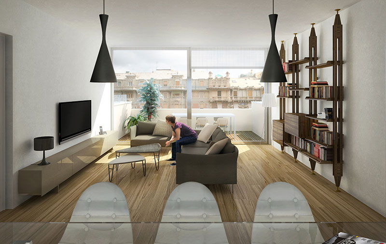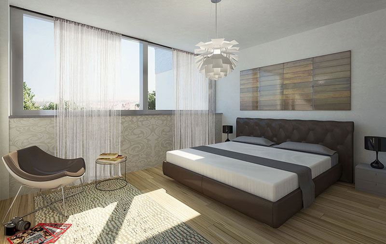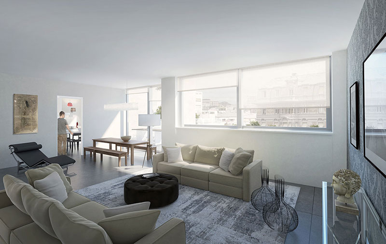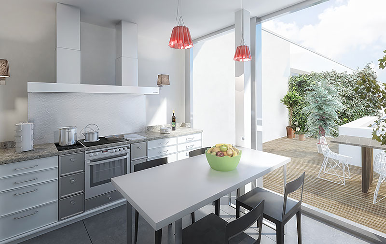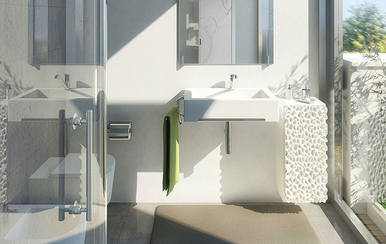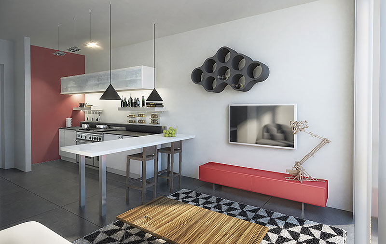
SECOND FLOOR
The experience of residing, living in the San Paolo residences is enriched by the charm of unconventional spaces and an architectural quality inherited from the past and skillfully reinterpreted through careful design and attention to detail. Each apartment is unique, particular, original. The interiors are divided into a range of differing distributions but always gravitate towards large terraces, real open-air rooms to live in an unprecedented, rewarding and harmonious internal-external relationship, enriched by a plethora of panoramic and evocative views of the city.
Natural light is the protagonist of the interior spaces, making the most of the historic windows, the double heights and the new patios that facilitate the large external views.
Just as you would like. The interior spaces are easily modulated and adaptable to the most diverse furnishing styles, domestic needs and organisation of space.
An outdoor area that is all yours. Each unit has a patio or large terrace that, on sunny days, can extend the life of the house to the outside.
Suited to your desire to live downtown, secluded from the noise and hidden from prying eyes in a modern home that meets the highest standards of comfort.

TOP FLOOR
The attic, obtained thanks to an elegant elevation, houses new residences with the most modern of conception within a historical context.
Up high, close to the sky. The height of the attic floor allows the eye to look out over the rooftops, capturing the entire historical city in a single glance.
Light and airy. All the rooms are illuminated by large glazed windows, often across the entire width of the wall, which permit an unimaginable relationship with the exterior in a building with 160 years of history.
